

David P Goode Architecture is now licensed to practice architecture in Arizona andTexas. While we won’t necessarily solicit new business there (yet?), we have existing clients with interests in the states, so it made sense to broaden our reach.
by David Goode


David P Goode Architecture is now licensed to practice architecture in Arizona andTexas. While we won’t necessarily solicit new business there (yet?), we have existing clients with interests in the states, so it made sense to broaden our reach.
by David Goode
Great news for Denver restaurants and bars.
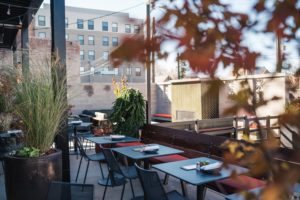
In response to the COVID-19 crisis and its impact on the restaurant and bar community, the City of Denver announced a new program to allow restaurants and bars to expand seating to outdoor areas not previously allowed such as streets, parking lots, and adjacent properties. We are blessed to live in an amazing climate and this is a great way to take full advantage of it while helping a hurting industry.
The idea is to allow facilities to get back to 100% “capacity” using the outdoor spaces for distancing and fresh air. Essentially, if the State’s pending re-opening guidelines limit indoor capacity to 50%, then the remaining 50% may be made up outside. Operators could balance the percentage differently if they chose, such as 0% indoor and 100% outdoor. Although, it is possible to bump that up capacity to almost 120% without triggering additional restroom or infrastructure requirements according to the discussion on today’s virtual townhall….which could be a great boost for a comeback.
There are some details to be aware of: for instance reductions in parking space counts will be reviewed by Zoning and may limit the number of seats; sidewalk and street spaces will be reviewed by Transportation to ensure the public can still move about safely. The outdoor space must be contiguous to existing outdoor spaces or buildings in order to serve alcohol, with some exceptions. Each operator must apply for their own outdoor space, even if an entire district or street is closed off for seating as applied for by a neighborhood district. A separately owned adjacent property can be used with the owner’s approval. Review the city’s FAQ which is in the process of being updated.
The city has set up a “one stop shop” application which can be found here. All departments (including Excise) are set up to review applications quickly (they say 2 to 3 days), and a single point of contact will be assigned to each application. Application fees are fairly minimal, and many department review fees are being waived. The application requirements are pretty simple and you will need a site plan or drawing to show the outdoor space and seating capacity. Other drawings may be needed as each department reviews the application.
DPGA is positioned to assist operators with the application process and the drawings required for approvals. Many of these plans may generated with minimal in-person contact, or perhaps entirely through telephone or online meetings. Contact us 303.246.4943 or davidpgoode@gmail.com.
Stay healthy…we look forward to getting back to business!
Resources:
City of Denver Outdoor Expansion press release
City of Denver Outdoor Expansion FAQs
City of Denver Outdoor Expansion Application
State of Colorado Re-opening Guide (DRAFT)
As a side note…other cities are looking into this idea as well, so keep an eye out for updates.
by David Goode
David P Goode Architecture is celebrating 10 years in business!
Opening day was August 2, 2009, in the midst of the worst economic environment in generations, and we’ve had a ton of fun. Since 2009, we have completed over 300 projects in retail and restaurants, as well as some office and medical uses, totaling more than 1,000,00 square feet. Projects range from small vanilla box build-outs to full build-to-suit and remodels up to 90,000 square feet each. Some favorites, sure I have a bunch…. and, there are a few I’d rather forget.
When I left my former employer as a Managing Principal to go out on my own, a lot of people thought I was nuts. Architects were dropping like flies in a terrible economy. Hell, I had just spent the previous 12 months laying off 26 employees. But, I had a vision of how an architect’s office should run and how to manage projects. The foundation of it all was a better connection with clients and their values. There’s been a great deal of success with that formula – approximately 80% of our work comes from repeat clients – and that formula won’t change anytime soon.
I am extraordinarily grateful to the clients that have been with me for many years past. I’m thrilled about the new clients in the mix and hope to keep them for many years to come.
Happy 10th to DPGA!
by David Goode
….* takes a deep breath, exhales slowly.
Holy smokes… we have been busy over the last two years since that last blog post! Heads down, mouses (mice?) clicking away, buildings popping up out of the ground, remodels galore. So, what have we been up to? Happy to give you some highlights:
…and plenty more. We’ve been busy!
The greatest achievement in all of this success is DPGA has hit the 10-year mark in business! We launched on August 2, 2009 and haven’t looked back. More to come on the website with project photos and bios….
by David Goode
David P Goode Architecture was retained for a second retail building at Lincoln Commons in Lone Tree and construction is well underway. This time, its a 7,500 square foot single story multi-tenant shops.
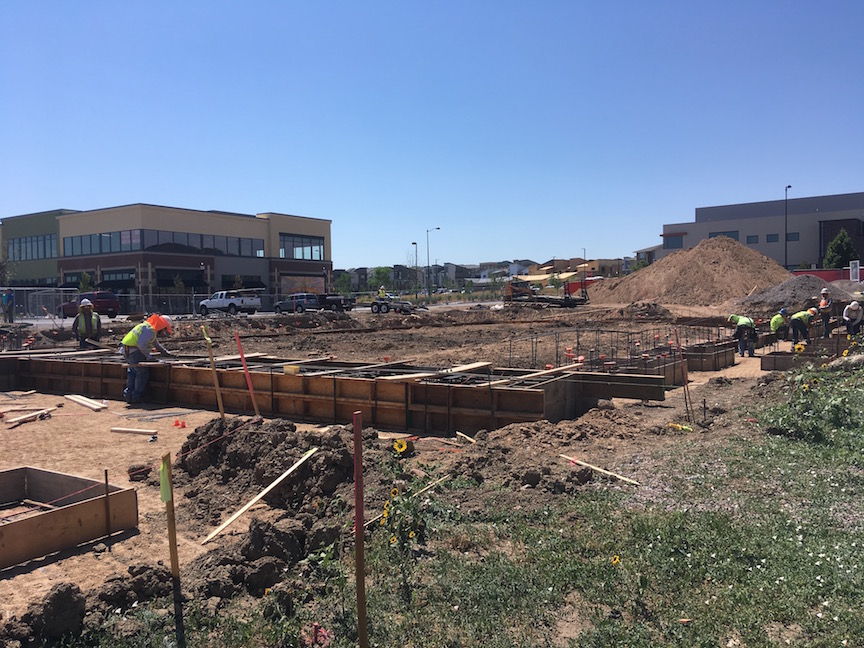
The building will feature a large dining patio with overhead doors on one end, perfect for a sit-down restaurant. The south end includes a tower element to not only mirror similar elements in the development, but also to call attention to the building from Sky Ridge Avenue and adjacent public plaza.
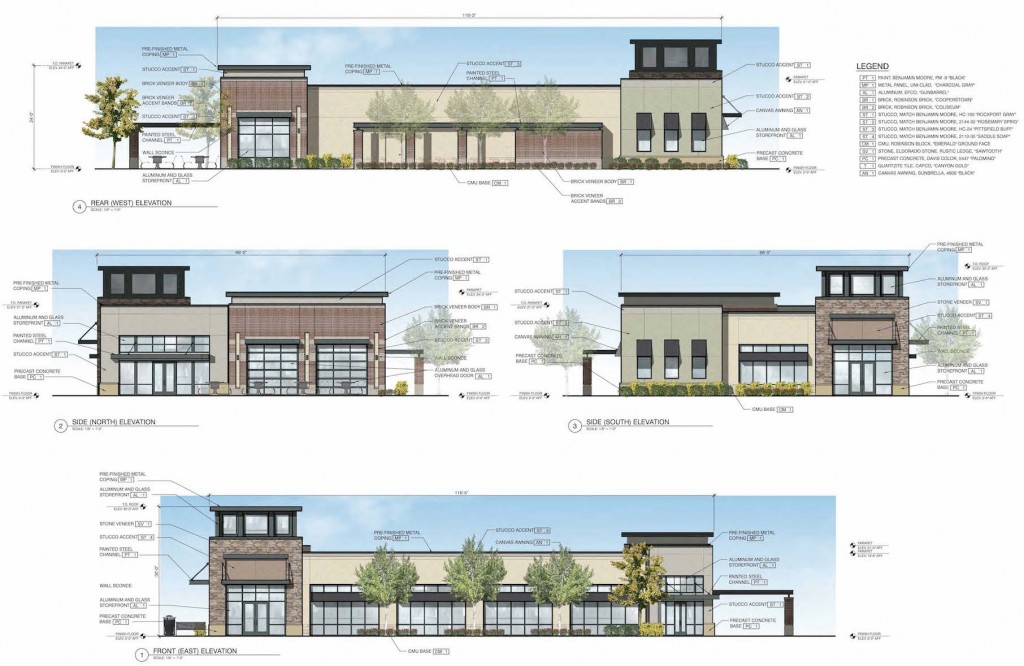
You can see the recently completed two-story mixed use building in the background, which was the first DPGA designed building on the property. More on that project coming soon.
by David Goode
When David P Goode Architecture began work on Williams & Graham in 2011, we knew it would be a successful concept. However, we had no idea that the love would be worldwide. Accolades have come from all over: Drinks International Top 50 in the World, Spirited Awards Best Cocktail Bar, Thrillist 21 Best Secret Bars in the World, and dozens more…
The love also comes from the patrons in the form of handwritten notes. The staff at W&G collects these and has created murals on some of the walls as a keepsake…
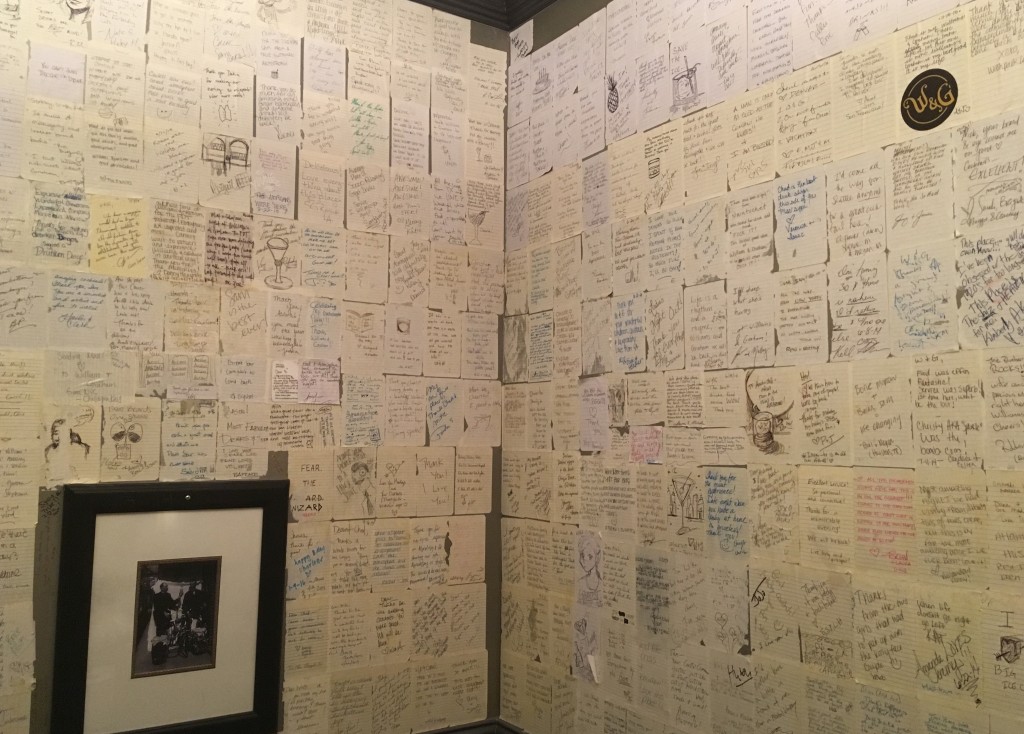
It’s really gratifying to see how the public reacts to your work as an Architect and, to have it continue so many years later. Granted, the drinks are amazing and prepared by the top bartenders around, but the atmosphere has to be right for a complete experience.
by David Goode
An owner wants and needs predictability with their money.
For an Architect, there are many ways to deem a project a “success”. It could be a design award or recognition from the community, it could be schedule, internal profits, and sadly for some…not getting sued.
There are a few key items for me that really dictate a successful project:
Focusing on budgets, in my mind, the end cost of the project should be very close to the established budget in the pro forma. I like to set the expectation of a 5% to 10% variance with my clients. This allows for some unforeseen circumstances as well as price fluctuations during construction. I can control the design side… and it sounds almost ridiculous to have to say… so, design within budget and prepare quality drawings.
Why bring this up? Well, a pat on the back is due for the Lincoln Commons project team. We had a net budget add of $9,000 on a $3.34 million project….that’s a 0.27% increase in the original contract amount. Predictable.
The tenants have been able to start work (on time), and the entire team is working on the next building together. I would chalk this one up as a success.
by David Goode
One thing I have heard over the last year or so is the misconception that DPGA only works on small projects…. This not the case! So, I thought it would be a good idea to provide some insight on recent work. Over the last 18 months, the following projects have been completed in this office and are at various stages of delivery:
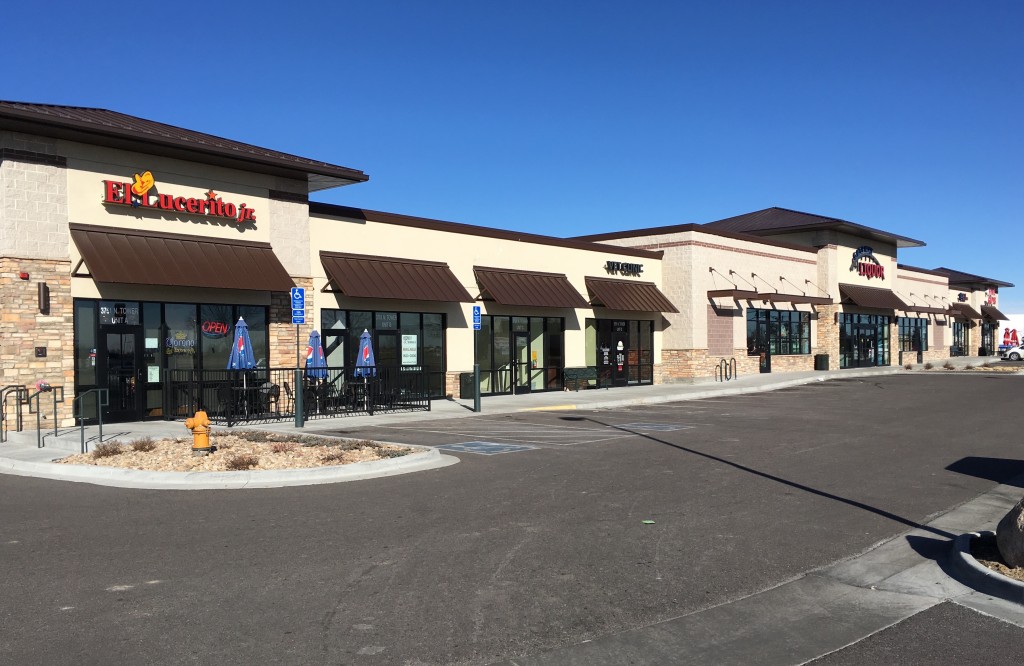
Gateway Pointe Plaza – new 25,000 SF retail shell, wth a 12,000 SF liquor store anchor, opened November 2015 in Aurora, CO.
Stein Mart – new 32,000 SF retail shell and tenant finish turnkey delivery, opened October 2016 in Thornton, CO.
Michaels Arts and Crafts – 23,000 SF tenant finish, opened February 2017 in Boulder, CO.
Sable Center – new 9,500 SF multi-tenant retail shell, opened September 2016 in Brighton, CO.
Lot 10 Shops – new 14,000 SF multi-tenant retail shell, turnover to tenants May 2017 in Thornton, CO.
ULTA Beauty – new 10,000 SF, shell delivery May 2017 in Brighton, CO.
Lincoln Commons Bldg. C – new 20,000 SF, two story office over retail shell with turnover to tenants May 2017 in Lone Tree, CO.
Lincoln Commons Bldg. H – new 7,500 SF multi-tenant retail shell, scheduled for turnover Fall 2017 in Lone Tree, CO.
Tuesday Morning – new 12,500 SF retail shell and tenant finish, turnkey delivery scheduled for August 2017.
Retail Shops – new 7,500 SF multi-tenant retail shell, scheduled for delivery Fall 2017 in Northern Colorado.
Retail Shops – new 7,500 SF multi-tenant retail shell, scheduled for delivery Fall 2017 in Southern Colorado.
Grocery Store – 23,000 SF tenant finish, scheduled for delivery late Fall 2017 in Denver, CO.
Grocery Store – 25,000 SF tenant finish, scheduled for delivery Fall 2017 in Denver, CO.
This is just a list of the larger projects and does not include the smaller projects that pass through our office which include many restaurants and retail stores. We’ll get some pictures up on the website soon.
The bottom line is this: we have the horsepower to complete these projects, but we take a different approach to the business of architecture. Our approach allows DPGA to provide efficient, quality client service at more competitive fee structures for our clients. We have amazing sub-consultants that share our vision, and we’ve worked together seamlessly for years. I would love to have you give us a try, I think you’ll be pleasantly surprised.
The DPGA model is working, as 80% of our business is from repeat clients.
by David Goode
Another DPGA project getting close to turnover. The Grove Shops in Thornton, CO is nearing completion and turnover to the tenants for their work.
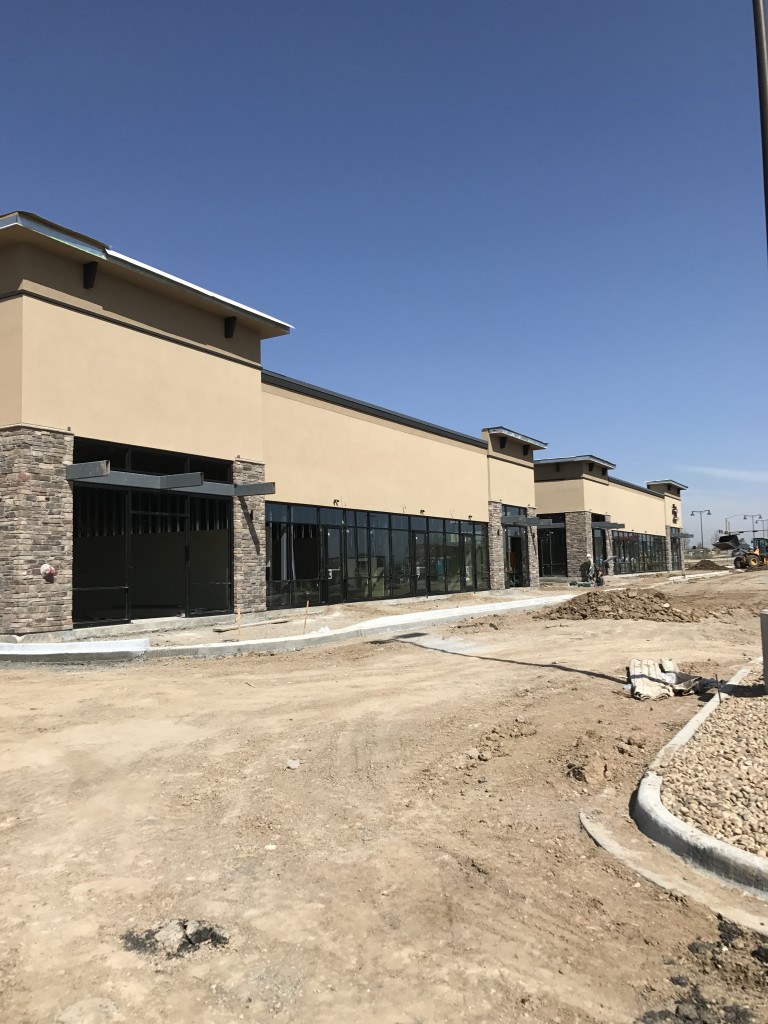
The 14,000 square foot multi-tenant retail shell building features a small sprinkler room and alley in the back to hide the utilities serving the building. These areas connect essentially two halves of a building and allows all the utilities to be in the middle for shorter runs to tenant spaces. On the front, this middle area is a large patio for restaurant users. The best result of this middle connection area is that we created four end-cap spaces, all leased by restaurants, which is like gold for a landlord.
Despite starting in the dead of winter, we’re ahead of schedule. Great news as the building is 80% leased already and tenants are ready to accept the spaces.
by David Goode
The latest tenant at Prairie Center in Brighton, Colorado is well into construction. ULTA Beauty is moving into a 10,000 square foot building later this year, and shell delivery is progressing weeks ahead of schedule.
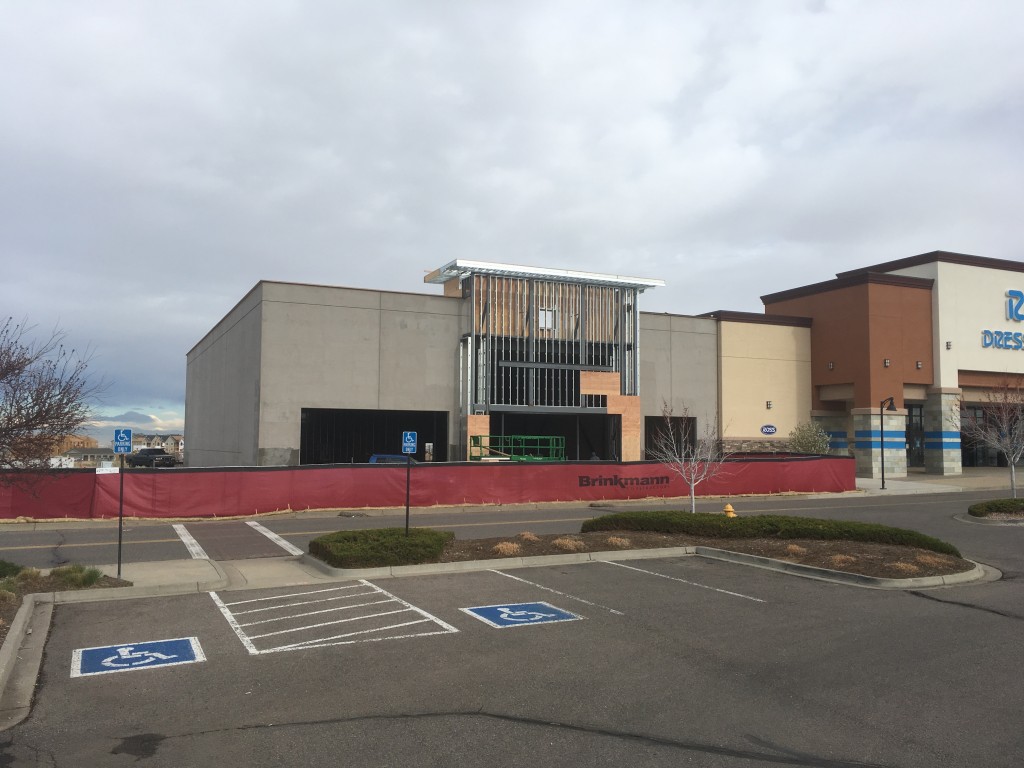
This building, like the others in Prairie Center, is site-cast tilt-up concrete exterior walls. This method of construction moves very quickly and is often less costly than the more traditional masonry exterior wall construction. The roof framing is the typical steel joist and deck, and the structure bears on the exterior walls. Tenant entrance canopies are easily framed with steel and metal studs.
David P Goode Architecture has been working within Prairie Center since 2003, when we began site planning and master planning the development. It is a great honor to still be the project architect for the client, 14 years and dozens of buildings later.
David P. Goode
Architect
303-246-4943
davidpgoode@gmail.com
LinkedIn: davidpgoode
Instagram: davidpgoode
ICSC
Colorado Restaurant Association